Granite II: Advanced Automation for a Modern Medical Office
Integrating HVAC, lighting, and ventilation into a seamless system for efficiency and tenant comfort.
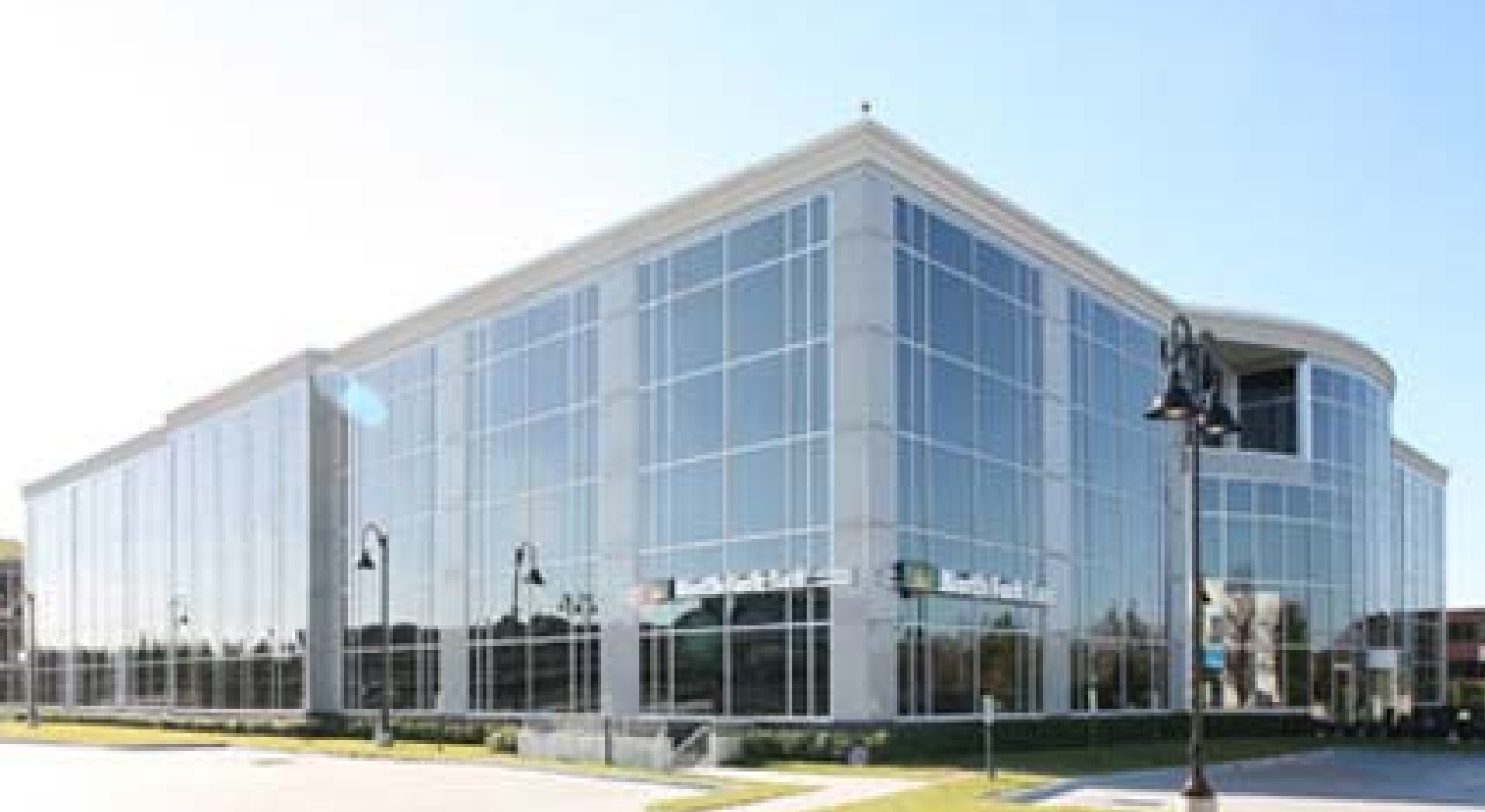
Project Overview
Client
Granite II Medical Office Building
Location
Lake Success, New York
Building Size
146,000 sq. ft.
Objective
To create a user-friendly building automation system that integrates multiple systems, supports tenant needs, and reduces energy use.
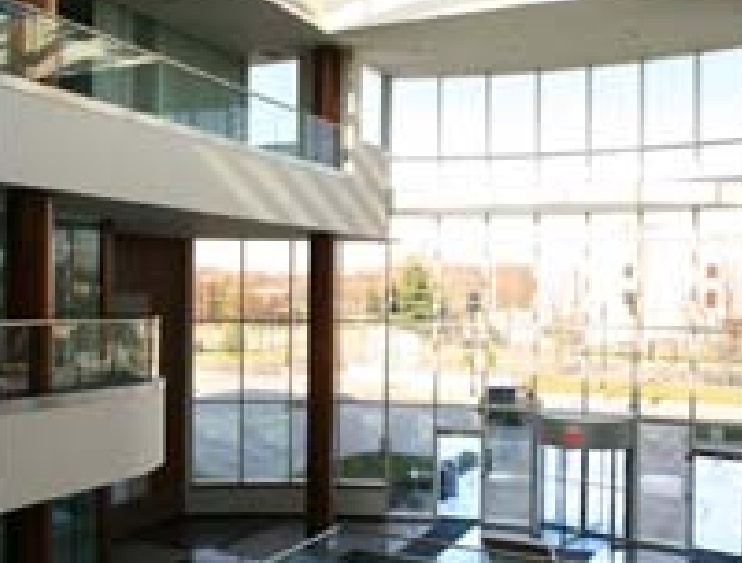
The Challenge
The new construction of this 146,000 sq. ft. medical office building presented several complex requirements:
- Integrating HVAC, lighting, and CO garage ventilation into one seamless, web-based system.
- Supporting multiple tenants with flexible, expandable solutions.
- Incorporating equipment from different manufacturers into a unified automation system.
- Providing tenants with web-based control for overtime HVAC and lighting usage, with automated billing.
- Ensuring the system is adaptable for future needs. Securing substantial utility rebates for the client.
Advanced Control Solutions partnered with Denico Engineering to design and install the building automation system, addressing these challenges with innovative solutions.
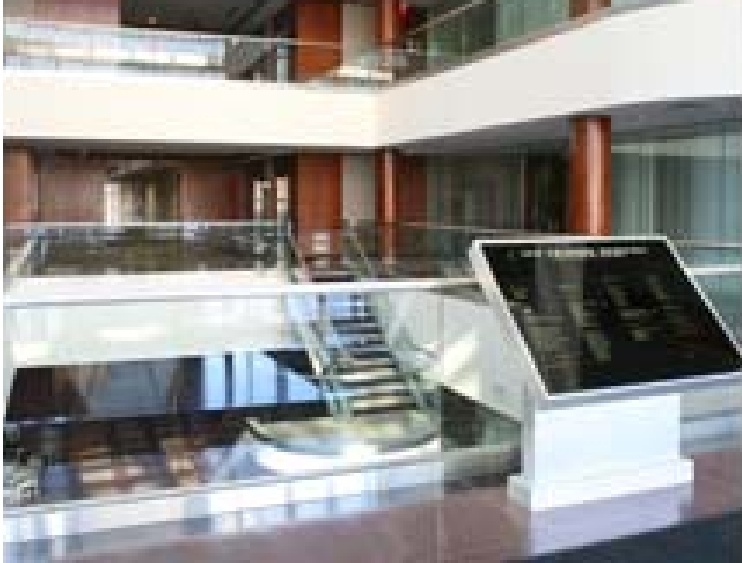
The ACS Solution
ACS designed and implemented a state-of-the-art Tridium/Honeywell Web-based control system with:
Integrated Networks: Seamless LON/Bacnet integration for McQuay rooftop units and lighting controls.
Web-Based Access: A single-entry web control system for tenant overtime requests and billing.
Energy Management: Automated control of the boiler plant and pumps serving perimeter fan-powered mixing boxes, optimizing efficiency.
Scalable Design: Flexibility and expandability to accommodate future tenant needs.
These solutions delivered interoperability, streamlined control, and enhanced energy savings.
The Results
The project achieved the following outcomes:
Energy Savings
Significant reductions in operating costs through advanced energy management.
Improved Operations
Simplified tenant billing and web-based control for overtime requests.
Future-Ready Design
A scalable system that supports future upgrades and tenant expansions.
Utility Rebates
Secured substantial rebates from the local utility company on behalf of the client.
Project Completion Date: August 2008
Granite II Project Snapshot
Location:
Lake Success, NY
Project Type:
New Construction
Building Size:
146,000 sq. ft.
Usage:
Multi-tenant medical office
Objectives:
User-friendly system, tenant comfort, and energy efficiency
Key Features:
LON/Bacnet integration, web-based tenant control, tenant billing
Major Drivers:
Interoperability, scalability, and efficiency
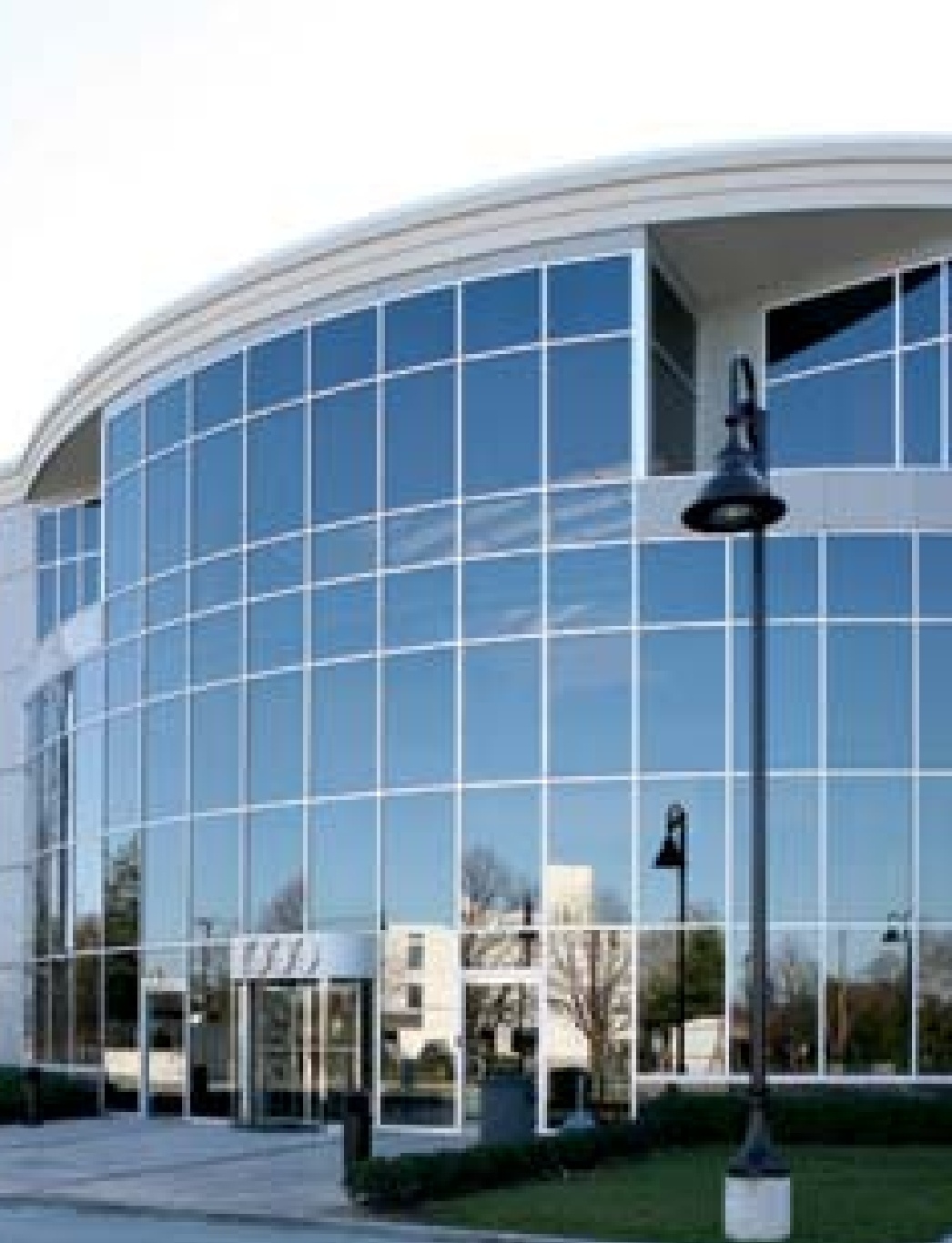
Explore More Projects
See Similar Success Stories
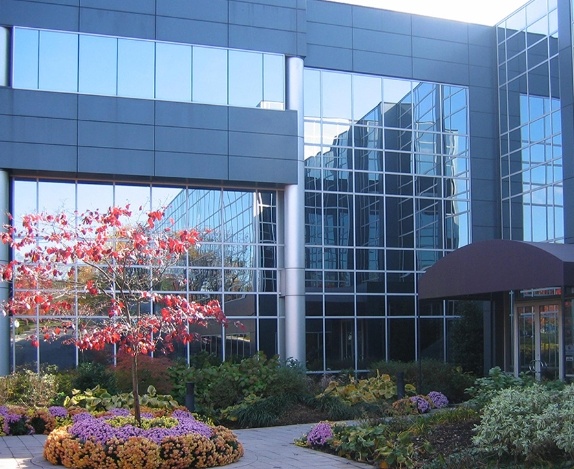
Country Club Plaza: Optimized Multi-Tenant Systems
Learn how ACS enhanced tenant comfort and reduced costs in a 340,000 sq. ft. Class-A office building through advanced automation.
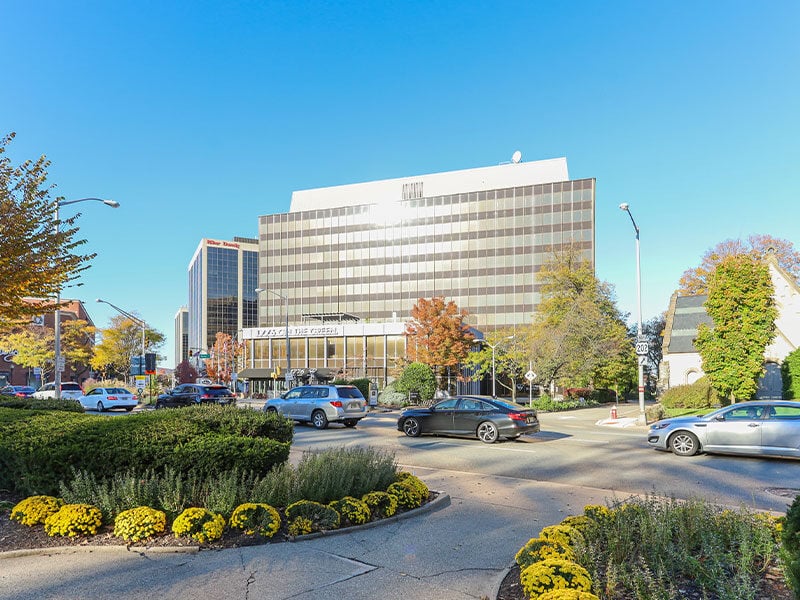
1776 On The Green: Cutting-Edge HVAC Solutions
Explore how ACS implemented flexible, scalable building automation in a 362,000 sq. ft. multi-tenant office space.

Melville Office: Intelligent New Construction Automation
See how ACS delivered efficient HVAC and lighting solutions in a fast-track, 220,000 sq. ft. multi-tenant office building.
Take the First Step Toward Smarter Building Automation
Unlock energy savings, improve comfort, and streamline operations with tailored automation solutions.
Ready to optimize your building systems? Fill out the form below, and one of our experts will get in touch to:
- Assess your building’s current systems.
- Identify opportunities for savings and efficiency.
- Provide a customized plan to meet your needs.



