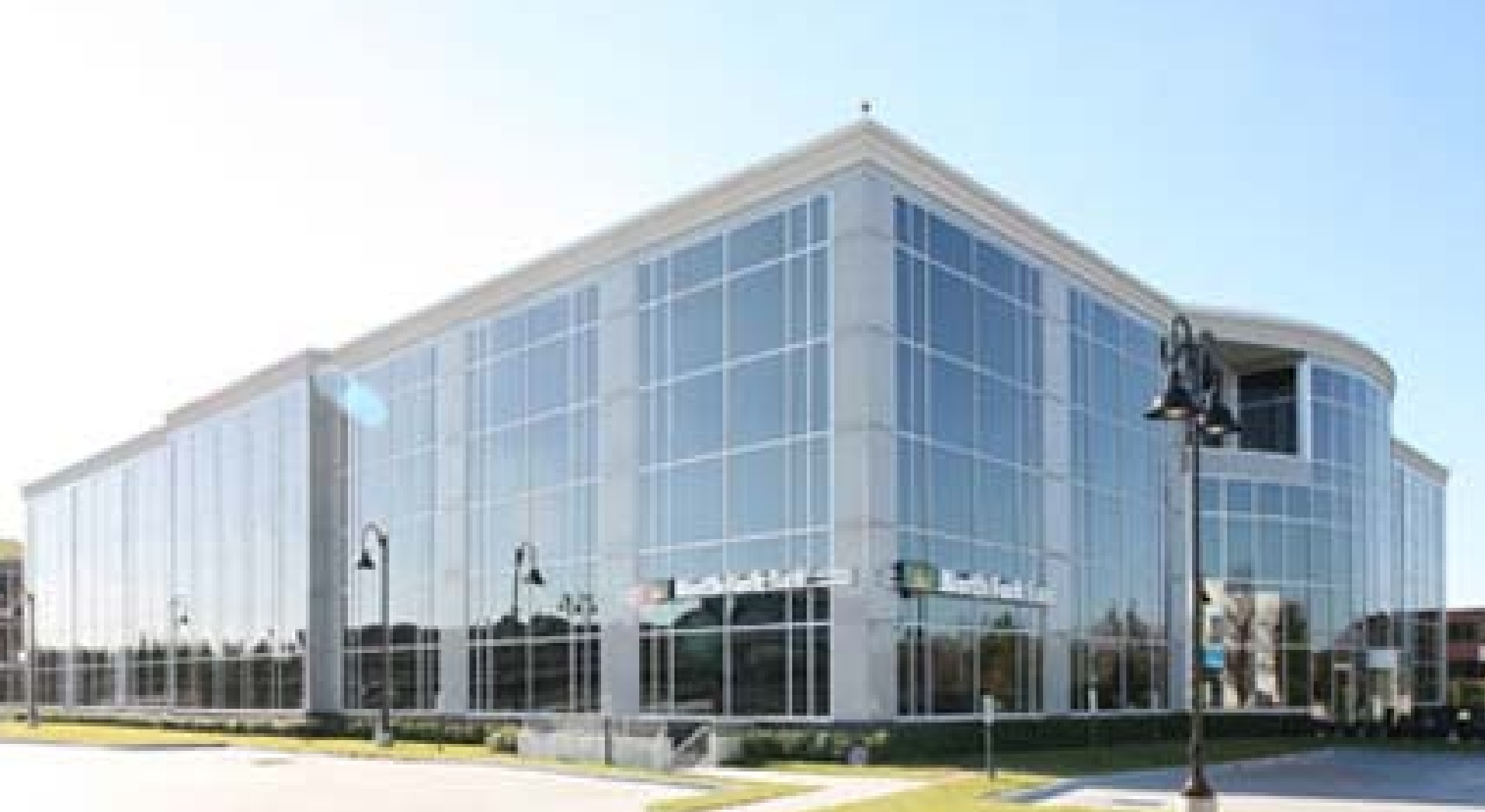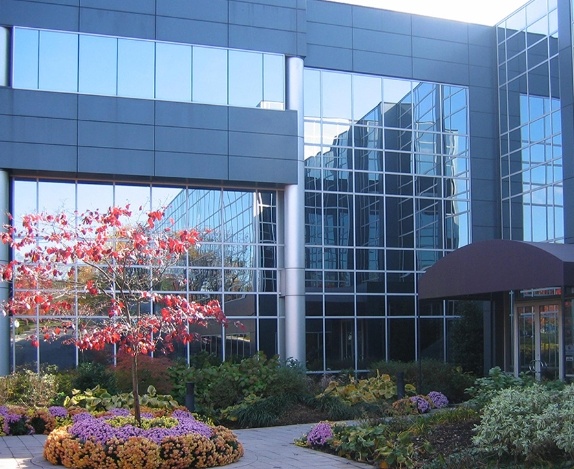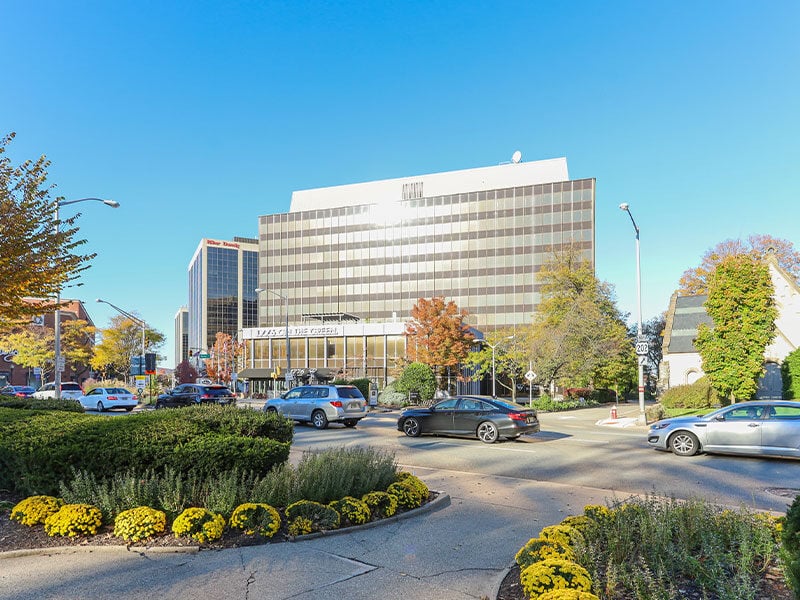Westchester Bio-Med Campus: Advanced Automation for a Multi-Building Facility
Streamlining operations and enhancing energy efficiency for a 750,000 sq. ft. multi-building campus.

Project Overview
Client
Bio-Med Campus in Westchester
Location
Westchester, New York
Building Size
750,000 sq. ft.
Building Usage
Multi-tenant campus with amenities including conference rooms, gym, and cafeteria
Project Type
Renovation
Objective
To integrate and modernize building management systems while maintaining tenant operations and addressing the unique needs of each building.

The Challenge
The renovation of this multi-building campus presented unique challenges:
- Upgrading 750,000 sq. ft. of office space with state-of-the-art automation systems.
- Phasing and coordinating installation to accommodate tenant operations and fast-track schedules.
- Providing web-based control access for tenants and building management.
- Ensuring flexibility for future expansion and custom tenant requirements.

The ACS Solution
ACS delivered an innovative automation solution tailored to the Bio-Med campus:
Web-Based Control System: Designed a Teletrol system with centralized web-based controls for tenants and management.
Seamless Upgrades: Updated existing systems without interrupting building operations.
Lighting and HVAC Integration: Developed systems to integrate lighting and HVAC controls for energy efficiency.
Boiler Plant Interface: Designed an interface to manage boiler plants and pumps serving perimeter fan-powered mixing boxes.
The Results
The project delivered significant benefits to the property owner and tenants:
Energy Efficiency
Reduced energy usage with advanced automation systems.
Tenant Convenience
Provided web-based control for tenant access and management.
Seamless Operations
Upgraded systems without disrupting tenant activities.
Scalability
Built-in flexibility for future expansion and system upgrades.
Project Snapshot
Location:
Westchester, New York
Building Size:
750,000 sq. ft.
Building Usage:
Multi-tenant Bio-Med campus
HVAC Controls:
Teletrol E Building Control System
Completion Date:
Completed
Controls Contractor:
Advanced Control Solutions

Explore More Projects
See Similar Success Stories

Granite II: Advanced Automation for Medical Offices
Discover how ACS transformed a 146,000 sq. ft. medical office into an energy-efficient, automated facility with seamless HVAC and lighting controls.

Country Club Plaza: Optimized Multi-Tenant Systems
Learn how ACS enhanced tenant comfort and reduced costs in a 340,000 sq. ft. Class-A office building through advanced automation.

1776 On The Green: Cutting-Edge HVAC Solutions
Explore how ACS implemented flexible, scalable building automation in a 362,000 sq. ft. multi-tenant office space.
Take the First Step Toward Smarter Building Automation
Unlock energy savings, improve comfort, and streamline operations with tailored automation solutions.
Ready to optimize your building systems? Fill out the form below, and one of our experts will get in touch to:
- Assess your building’s current systems.
- Identify opportunities for savings and efficiency.
- Provide a customized plan to meet your needs.



