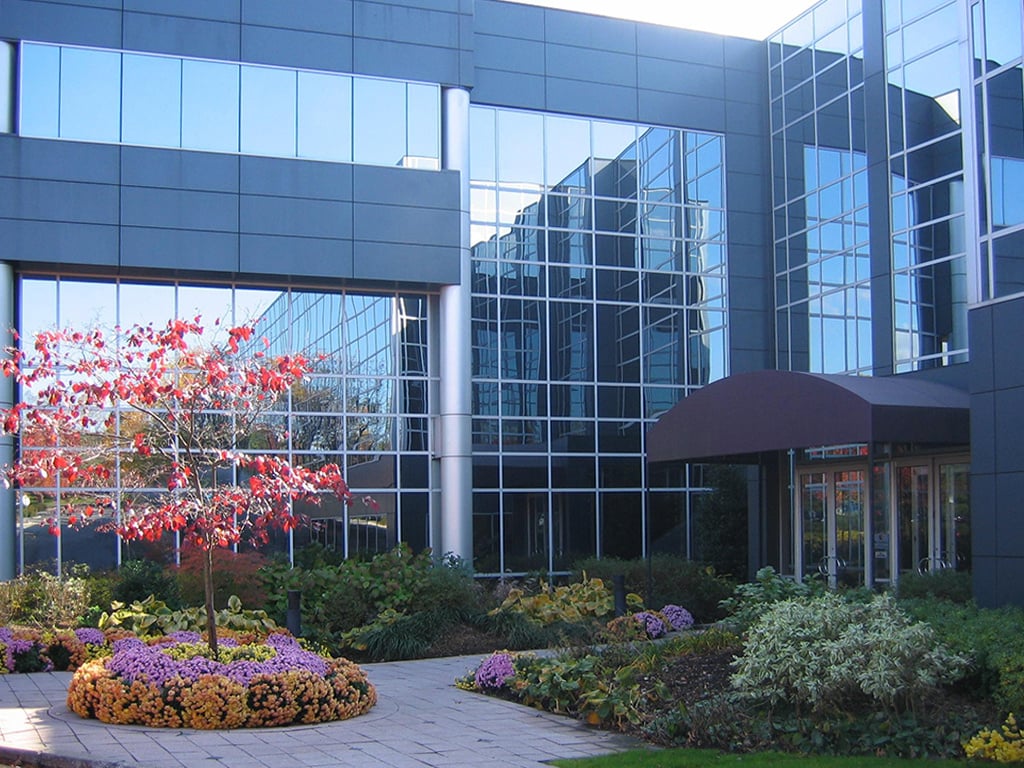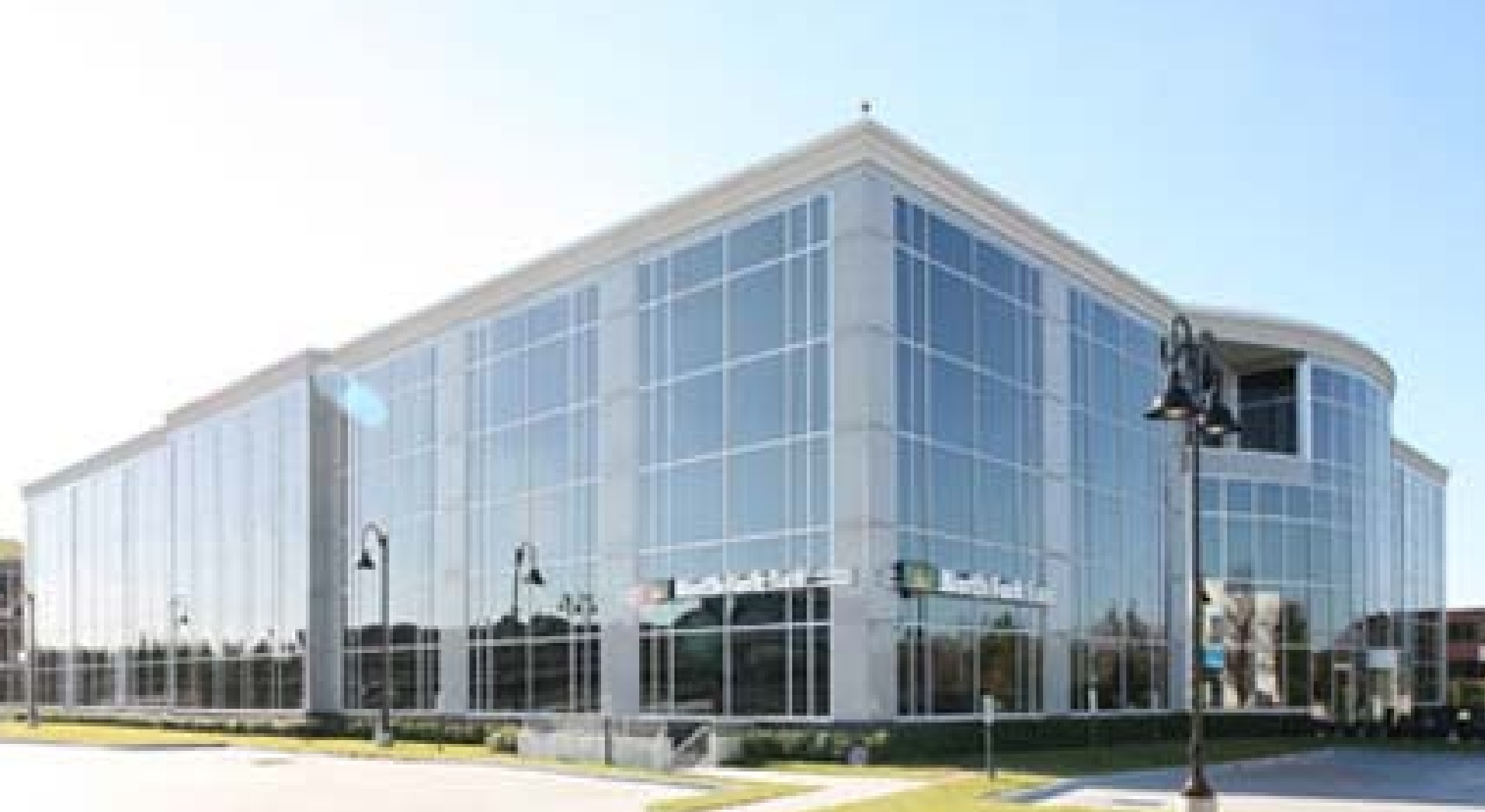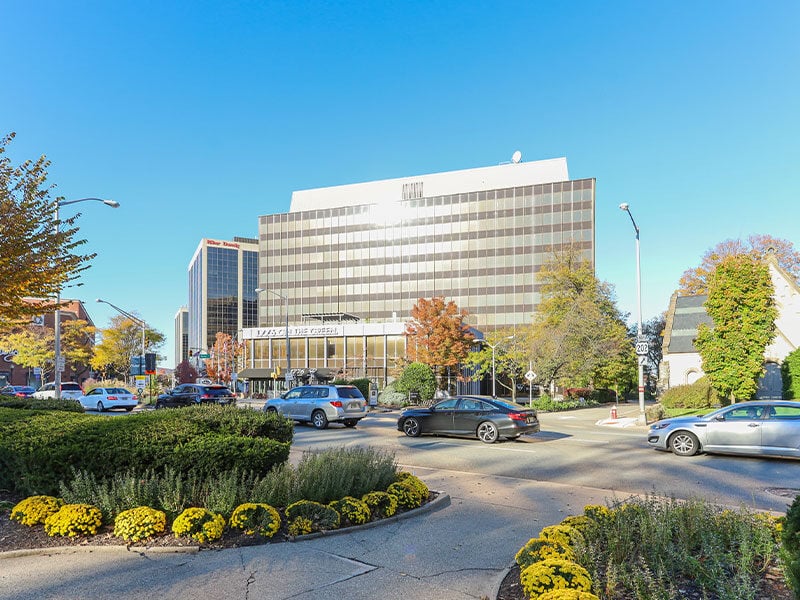Country Club Plaza: Advanced Automation for a Multi-Tenant Office Building
Transforming a 340,000 sq. ft. office space with seamless building automation solutions.

Project Overview
Client
RREEF Associates, Country Club Plaza
Location
Paramus, New Jersey
Building Size
340,000 sq. ft.
Building Usage
Class-A multi-tenant office building
Project Type
Existing Retrofit
Objective
To create a user-friendly and efficient building management system (BMS) that supports multiple tenants while reducing energy costs and maintenance efforts.

The Challenge
This retrofit project required ACS to work within an occupied, 340,000 sq. ft. Class-A office building while keeping the mechanical systems operational during the installation process. Key challenges included:
- Ensuring tenant operations were uninterrupted during the retrofit.
- Integrating equipment from multiple manufacturers into one unified automation system.
- Designing flexible and expandable systems to accommodate future needs.
- Implementing web-based control access for tenant overtime requests and billing.
- Securing significant energy rebates from the local utility company.

The ACS Solution
Advanced Control Solutions delivered a state-of-the-art automation system, meeting the building’s unique needs:
Web-Based Control System: Seamless LON/Bacnet integration for McQuay rooftop units and lighting controls.
Equipment Integration: Designed a LON/BACnet network to seamlessly integrate equipment from multiple manufacturers into the energy management system (EMS).
Lighting Control Integration: Created a BACnet-enabled lighting control system to reduce tenant energy costs and improve operational efficiency.
Tenant Control & Billing: Developed a single-entry web-based system for tenant overtime requests and automated monthly billing.
Boiler Plant Interface: Designed an interface to control the boiler plant and pumps serving the perimeter fan-powered mixing boxes.
The Results
The retrofit project delivered significant benefits to both the property owner and tenants:
Energy Savings
Reduced operational costs through optimized HVAC and lighting systems.
Improved Tenant Experience
Web-based controls allowed tenants to manage lighting and HVAC for their spaces, providing flexibility and convenience.
Operational Efficiency
Streamlined building management processes with centralized controls and automated billing.
Rebates
Secured substantial utility rebates, adding financial value to the project.
Country Club Plaza Project Snapshot
Location:
Paramus, New Jersey
Building Size:
340,000 sq. ft.
Building Usage:
Multi-tenant office environment
Objectives:
User-friendly system, reduced maintenance and energy costs, enhanced tenant comfort.
HVAC Controls:
Tridium/Honeywell Webs control system
Installation Date:
Completed September 2007
Controls Contractor:
Advanced Control Solutions

Explore More Projects
See Similar Success Stories

Granite II: Advanced Automation for Medical Offices
Discover how ACS transformed a 146,000 sq. ft. medical office into an energy-efficient, automated facility with seamless HVAC and lighting controls.

1776 On The Green: Cutting-Edge HVAC Solutions
Explore how ACS implemented flexible, scalable building automation in a 362,000 sq. ft. multi-tenant office space.

Melville Office: Intelligent New Construction Automation
See how ACS delivered efficient HVAC and lighting solutions in a fast-track, 220,000 sq. ft. multi-tenant office building.
Take the First Step Toward Smarter Building Automation
Unlock energy savings, improve comfort, and streamline operations with tailored automation solutions.
Ready to optimize your building systems? Fill out the form below, and one of our experts will get in touch to:
- Assess your building’s current systems.
- Identify opportunities for savings and efficiency.
- Provide a customized plan to meet your needs.



